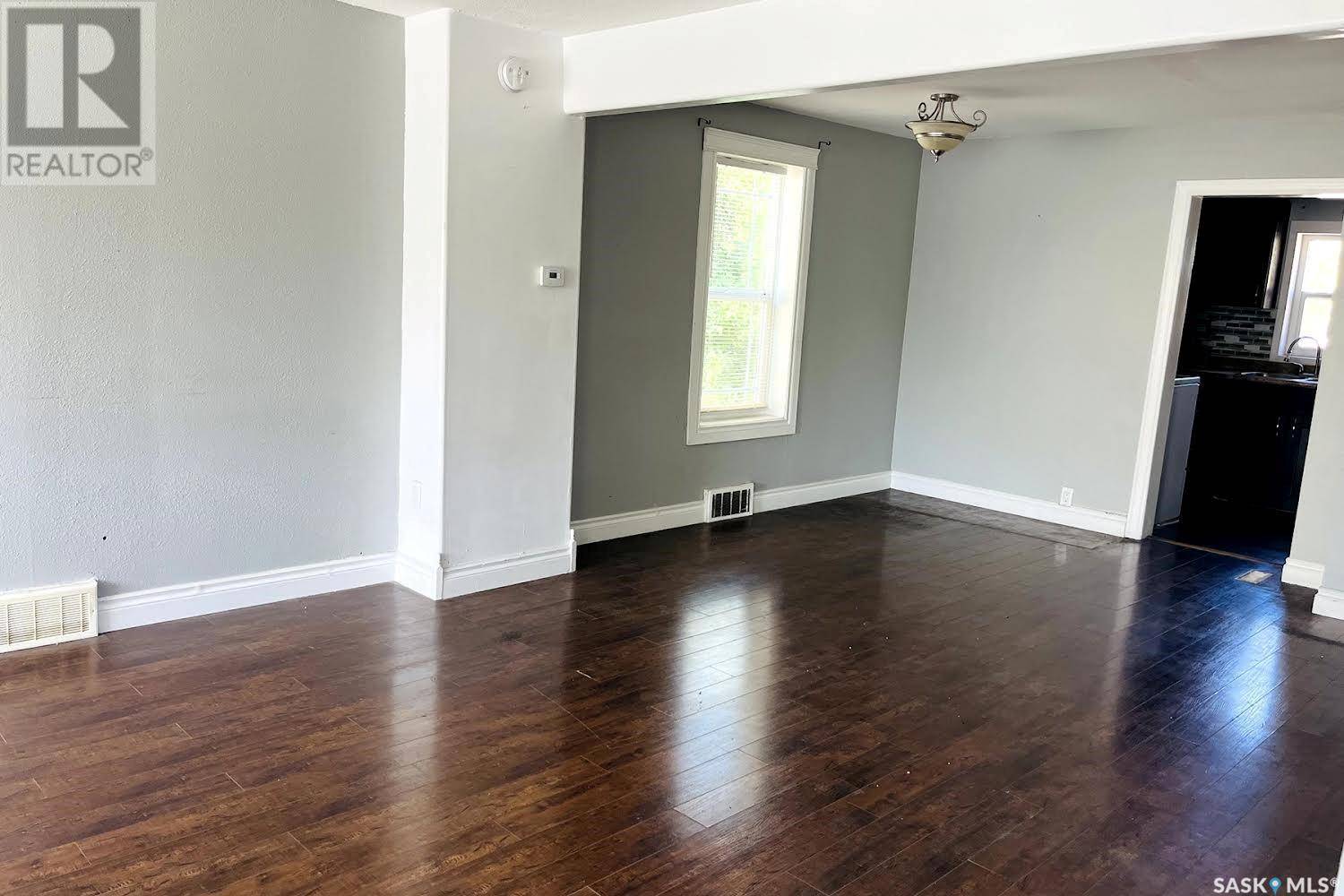2 Beds
1 Bath
762 SqFt
2 Beds
1 Bath
762 SqFt
Key Details
Property Type Single Family Home
Sub Type Freehold
Listing Status Active
Purchase Type For Sale
Square Footage 762 sqft
Price per Sqft $181
Subdivision Westmount/Elsom
MLS® Listing ID SK010481
Bedrooms 2
Year Built 1908
Lot Size 6,098 Sqft
Acres 6098.0
Property Sub-Type Freehold
Source Saskatchewan REALTORS® Association
Property Description
Location
Province SK
Rooms
Kitchen 1.0
Extra Room 1 Second level 11'4 x 7'7 Bedroom
Extra Room 2 Second level 13' x 9'1 Bedroom
Extra Room 3 Second level Measurements not available 4pc Bathroom
Extra Room 4 Basement 7'9 x 6'5 Storage
Extra Room 5 Basement Measurements not available Laundry room
Extra Room 6 Main level 6'8 x 5'3 Enclosed porch
Interior
Heating Forced air
Cooling Window air conditioner
Exterior
Parking Features No
View Y/N No
Private Pool No
Building
Lot Description Lawn
Story 1.5
Others
Ownership Freehold








