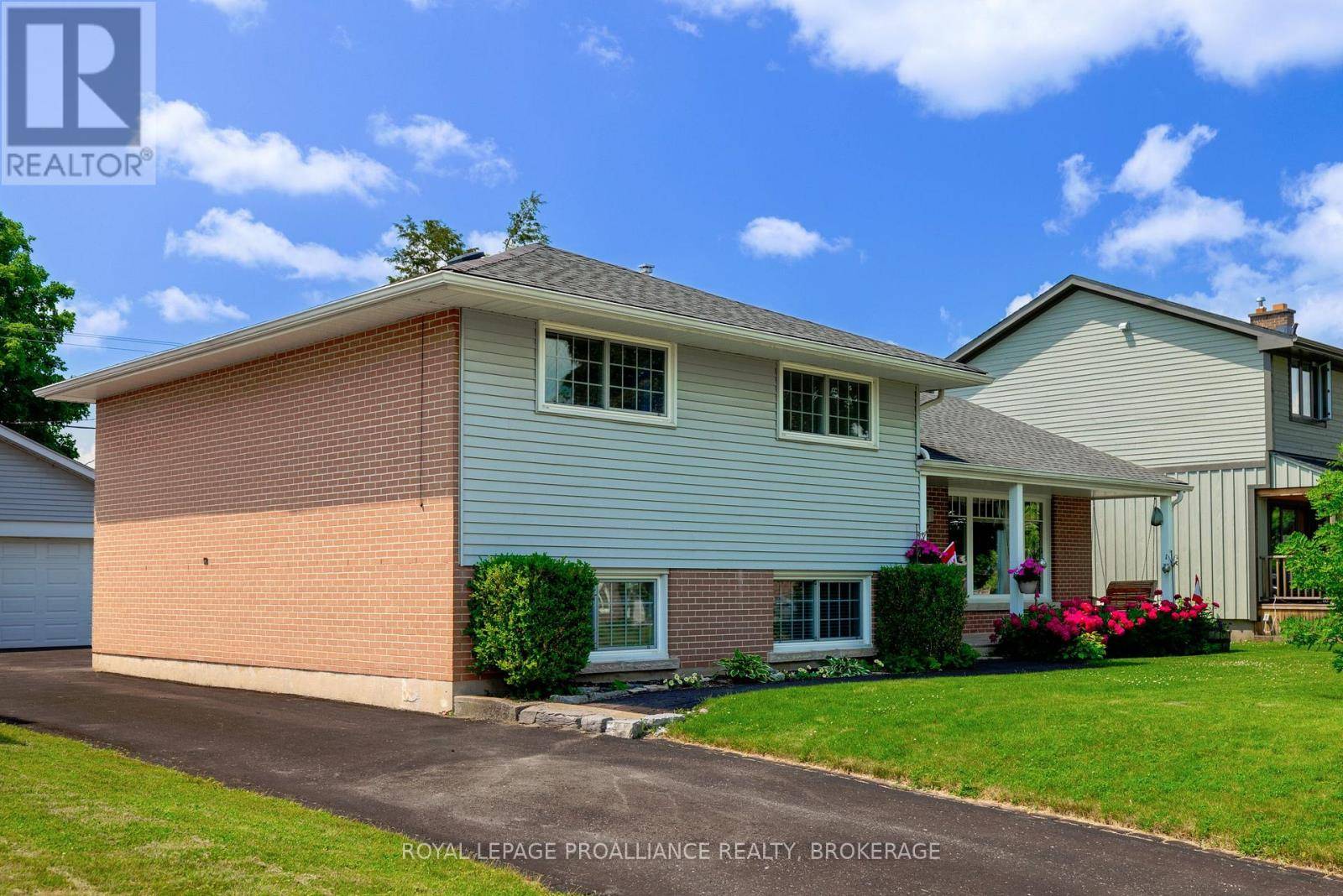4 Beds
2 Baths
1,100 SqFt
4 Beds
2 Baths
1,100 SqFt
Key Details
Property Type Single Family Home
Sub Type Freehold
Listing Status Active
Purchase Type For Sale
Square Footage 1,100 sqft
Price per Sqft $590
Subdivision 28 - City Southwest
MLS® Listing ID X12240009
Bedrooms 4
Half Baths 1
Property Sub-Type Freehold
Source Kingston & Area Real Estate Association
Property Description
Location
Province ON
Rooms
Kitchen 1.0
Extra Room 1 Basement 1.34 m X 1.39 m Bathroom
Extra Room 2 Basement 6.7 m X 3.44 m Recreational, Games room
Extra Room 3 Basement 4.57 m X 2.77 m Bedroom
Extra Room 4 Basement 2.83 m X 3.58 m Laundry room
Extra Room 5 Main level 3.67 m X 3.2 m Kitchen
Extra Room 6 Main level 4.95 m X 3.64 m Living room
Interior
Heating Forced air
Cooling Central air conditioning
Exterior
Parking Features Yes
Fence Partially fenced
View Y/N No
Total Parking Spaces 6
Private Pool No
Building
Lot Description Landscaped
Sewer Sanitary sewer
Others
Ownership Freehold
Virtual Tour https://youriguide.com/323_glen_cairn_terrace_kingston_on/








