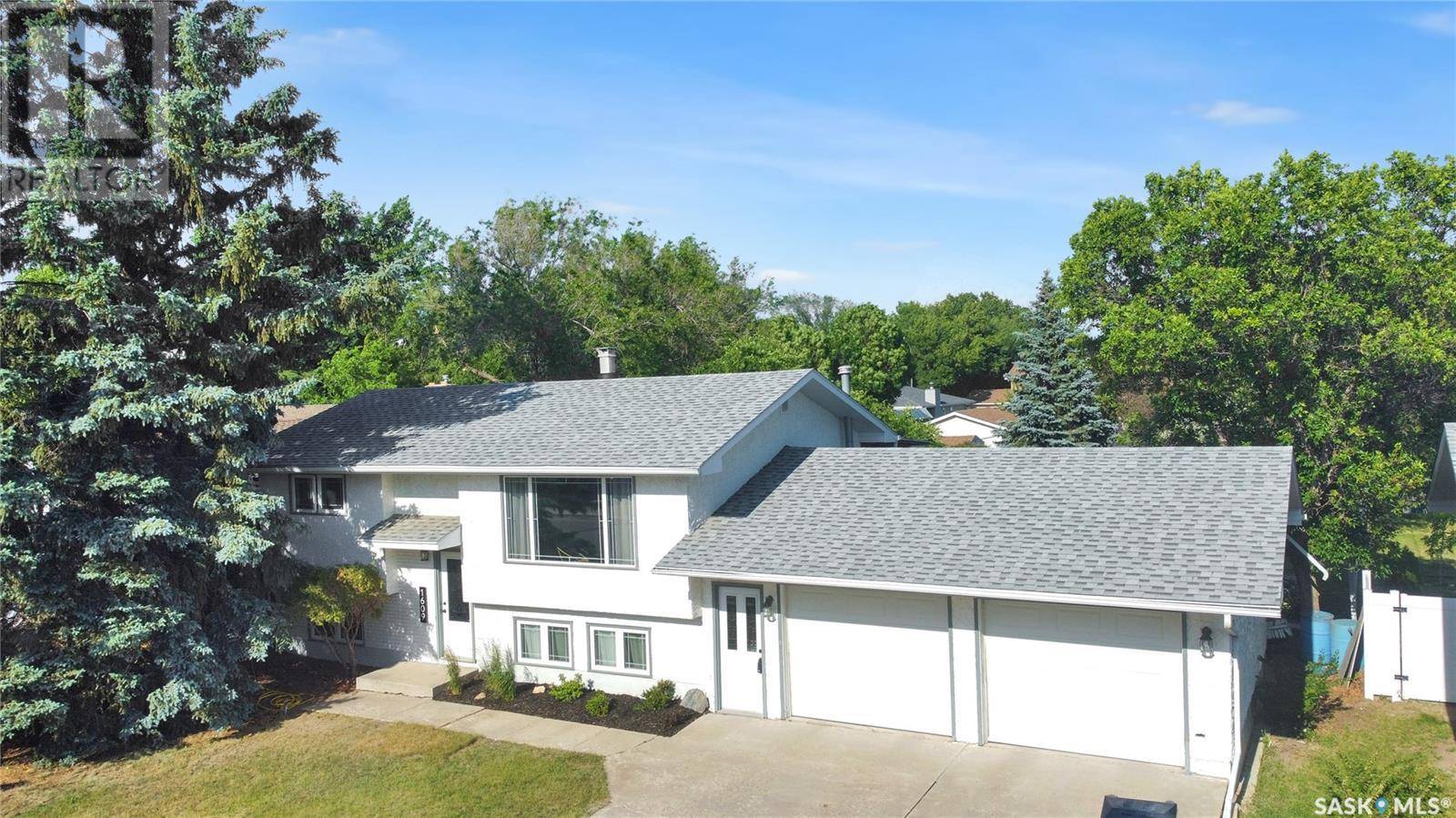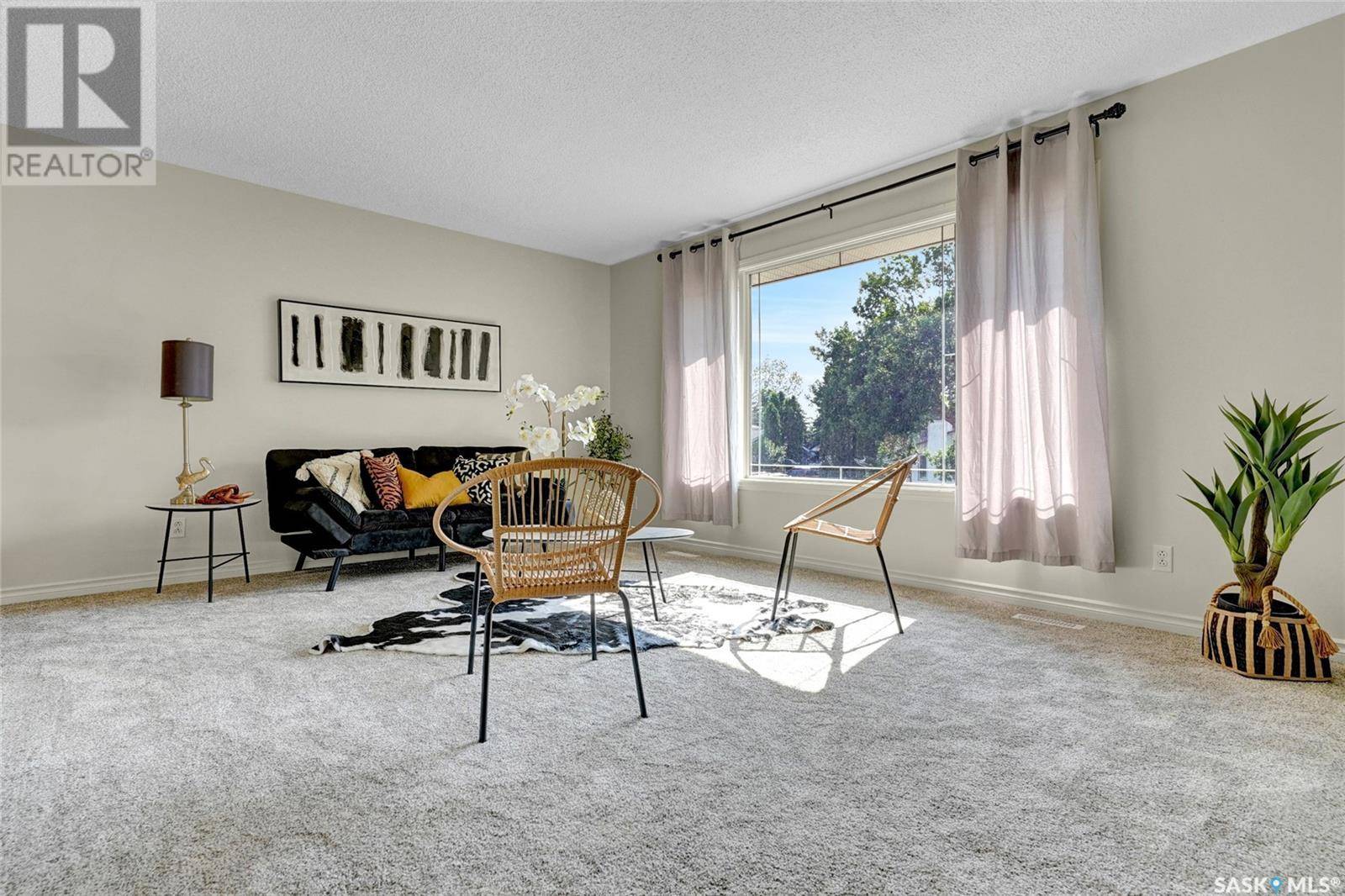4 Beds
1 Bath
810 SqFt
4 Beds
1 Bath
810 SqFt
OPEN HOUSE
Sun Jul 13, 3:00pm - 4:30pm
Key Details
Property Type Single Family Home
Sub Type Freehold
Listing Status Active
Purchase Type For Sale
Square Footage 810 sqft
Price per Sqft $487
Subdivision Vla/Sunningdale
MLS® Listing ID SK010195
Style Bi-level
Bedrooms 4
Year Built 1974
Lot Size 0.261 Acres
Acres 11384.0
Property Sub-Type Freehold
Source Saskatchewan REALTORS® Association
Property Description
Location
Province SK
Rooms
Kitchen 1.0
Extra Room 1 Basement 14 ft , 9 in X 12 ft , 11 in Family room
Extra Room 2 Basement 10 ft , 10 in X 10 ft , 6 in Bedroom
Extra Room 3 Basement 10 ft , 10 in X 8 ft , 10 in Bedroom
Extra Room 4 Basement 5 ft , 5 in X 5 ft , 1 in Laundry room
Extra Room 5 Basement x x x Storage
Extra Room 6 Basement x x x Other
Interior
Heating Forced air,
Cooling Central air conditioning
Exterior
Parking Features Yes
Fence Fence
View Y/N No
Private Pool No
Building
Lot Description Lawn, Garden Area
Architectural Style Bi-level
Others
Ownership Freehold
Virtual Tour https://www.myvisuallistings.com/vt/357328








