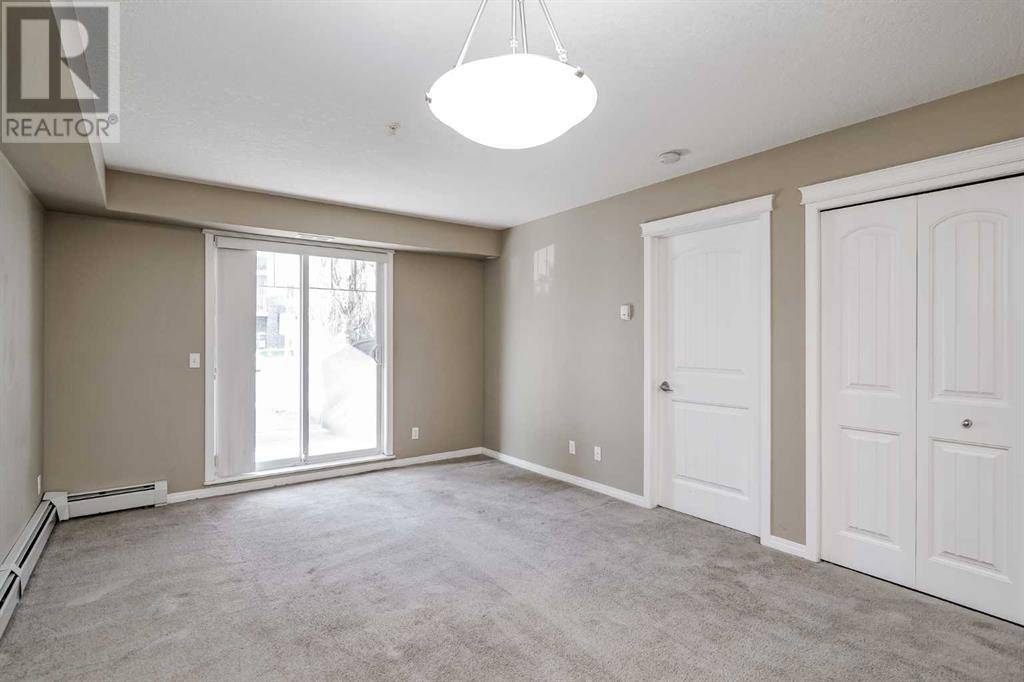1 Bed
1 Bath
574 SqFt
1 Bed
1 Bath
574 SqFt
Key Details
Property Type Condo
Sub Type Condominium/Strata
Listing Status Active
Purchase Type For Sale
Square Footage 574 sqft
Price per Sqft $391
Subdivision Mckenzie Towne
MLS® Listing ID A2232643
Bedrooms 1
Condo Fees $302/mo
Year Built 2011
Property Sub-Type Condominium/Strata
Source Calgary Real Estate Board
Property Description
Location
Province AB
Rooms
Kitchen 1.0
Extra Room 1 Main level 7.92 Ft x 8.83 Ft Other
Extra Room 2 Main level 11.83 Ft x 15.75 Ft Living room/Dining room
Extra Room 3 Main level 8.33 Ft x 9.17 Ft Kitchen
Extra Room 4 Main level 10.83 Ft x 10.92 Ft Primary Bedroom
Extra Room 5 Main level 2.92 Ft x 3.42 Ft Laundry room
Extra Room 6 Main level 4.83 Ft x 7.00 Ft 4pc Bathroom
Interior
Heating Baseboard heaters
Cooling None
Flooring Carpeted, Ceramic Tile
Exterior
Parking Features No
Community Features Pets Allowed With Restrictions
View Y/N No
Total Parking Spaces 1
Private Pool No
Building
Story 4
Others
Ownership Condominium/Strata
Virtual Tour https://my.matterport.com/show/?m=GUCFDstaxBB








