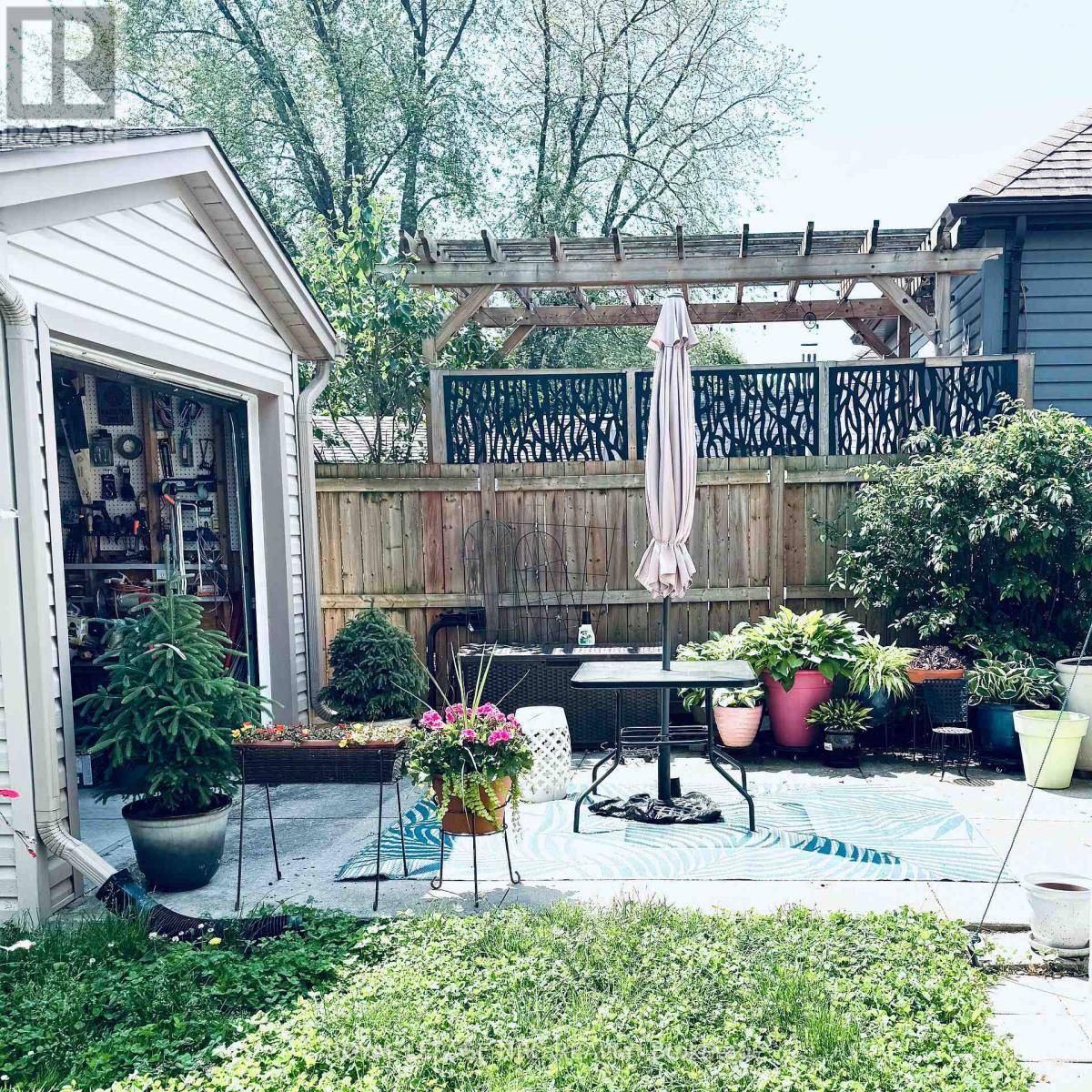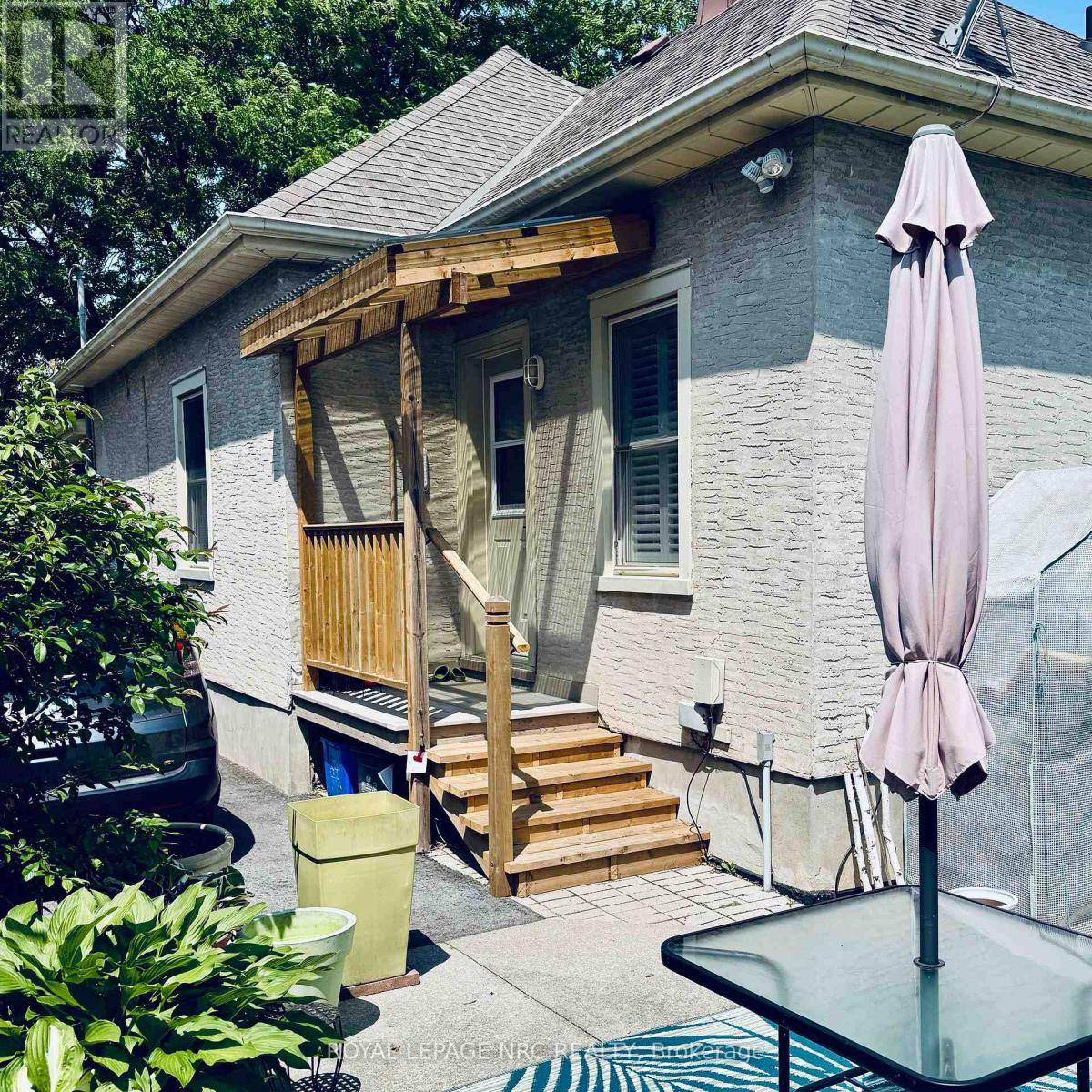3 Beds
1 Bath
700 SqFt
3 Beds
1 Bath
700 SqFt
Key Details
Property Type Single Family Home
Sub Type Freehold
Listing Status Active
Purchase Type For Sale
Square Footage 700 sqft
Price per Sqft $665
Subdivision 451 - Downtown
MLS® Listing ID X12221882
Style Bungalow
Bedrooms 3
Property Sub-Type Freehold
Source Niagara Association of REALTORS®
Property Description
Location
Province ON
Rooms
Kitchen 1.0
Extra Room 1 Ground level 2.77 m X 2.71 m Bedroom
Extra Room 2 Ground level 2.74 m X 2.74 m Bedroom 2
Extra Room 3 Ground level 2.77 m X 2.64 m Bedroom 3
Extra Room 4 Ground level 4.27 m X 3.51 m Dining room
Extra Room 5 Ground level 3.51 m X 3.1 m Living room
Extra Room 6 Ground level 3.45 m X 3.28 m Kitchen
Interior
Heating Forced air
Cooling Central air conditioning
Flooring Hardwood, Vinyl
Exterior
Parking Features No
View Y/N No
Total Parking Spaces 4
Private Pool No
Building
Story 1
Sewer Sanitary sewer
Architectural Style Bungalow
Others
Ownership Freehold








