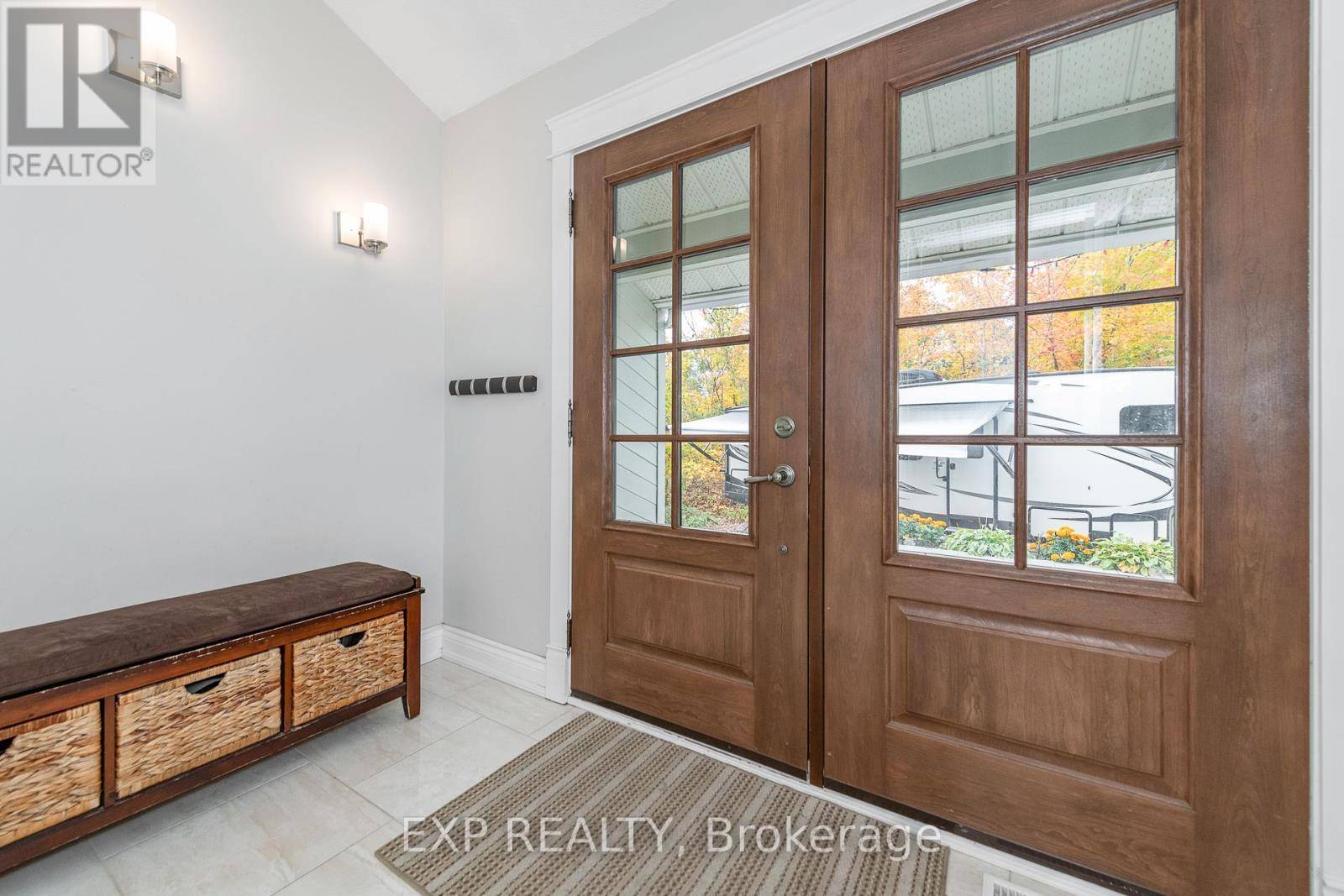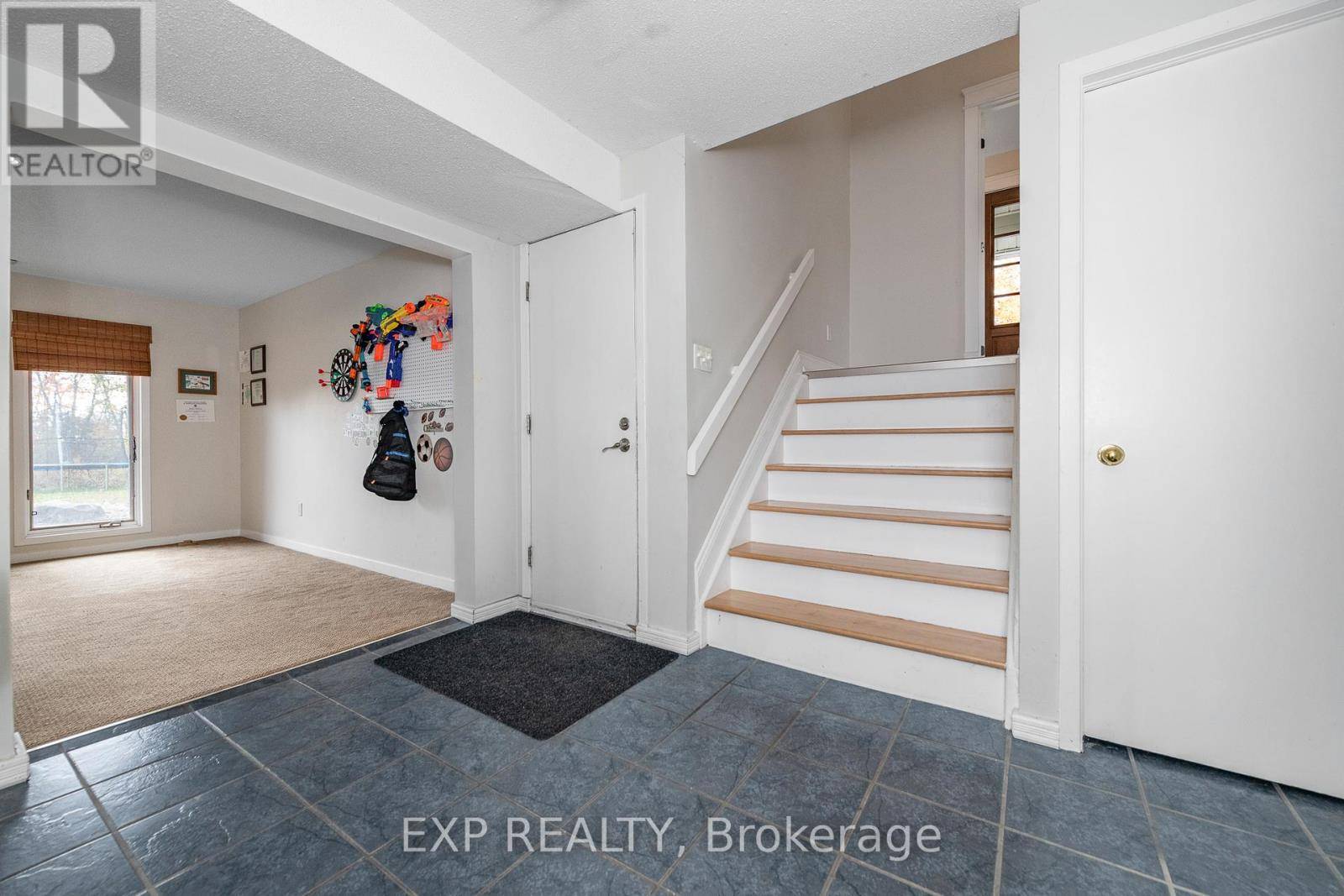3 Beds
4 Baths
2,000 SqFt
3 Beds
4 Baths
2,000 SqFt
Key Details
Property Type Single Family Home
Sub Type Freehold
Listing Status Active
Purchase Type For Rent
Square Footage 2,000 sqft
Subdivision 1111 - Navan
MLS® Listing ID X12220128
Bedrooms 3
Half Baths 2
Property Sub-Type Freehold
Source Ottawa Real Estate Board
Property Description
Location
Province ON
Rooms
Kitchen 1.0
Extra Room 1 Second level 4.6 m X 4.6 m Primary Bedroom
Extra Room 2 Second level Measurements not available Bathroom
Extra Room 3 Basement Measurements not available Bathroom
Extra Room 4 Lower level 9.25 m X 4.6 m Family room
Extra Room 5 Main level 6.2 m X 4.7 m Living room
Extra Room 6 Main level 4.2 m X 3.4 m Dining room
Interior
Heating Forced air
Cooling Central air conditioning
Fireplaces Number 2
Exterior
Parking Features Yes
View Y/N No
Total Parking Spaces 8
Private Pool No
Building
Lot Description Landscaped
Sewer Septic System
Others
Ownership Freehold
Acceptable Financing Monthly
Listing Terms Monthly








