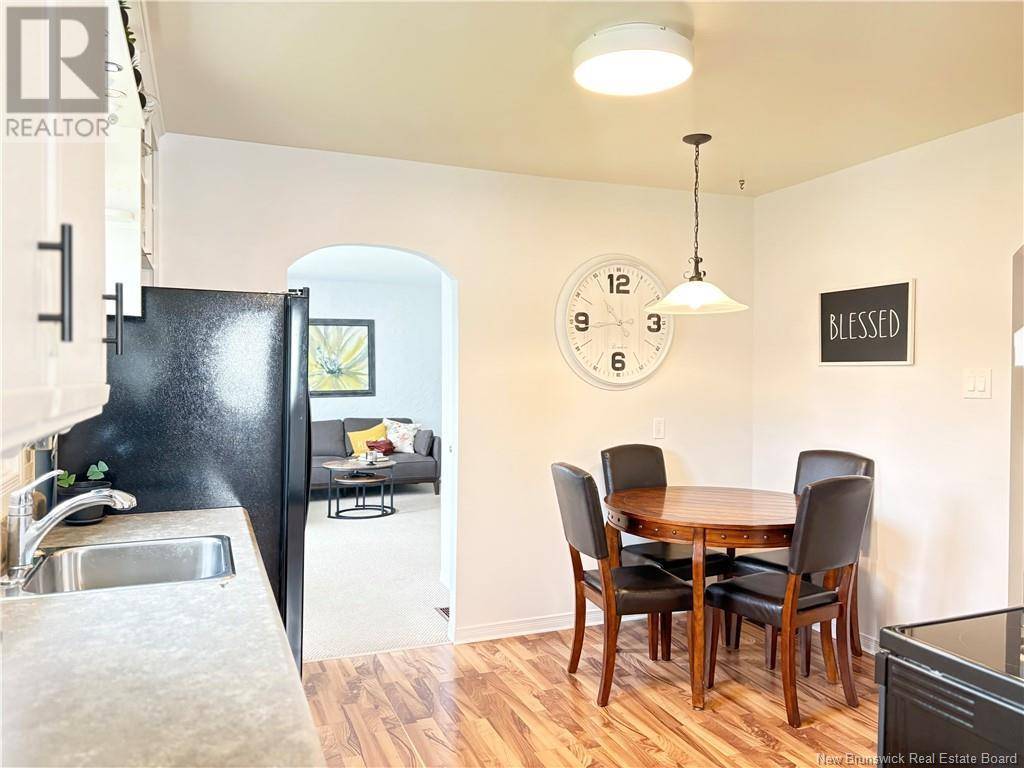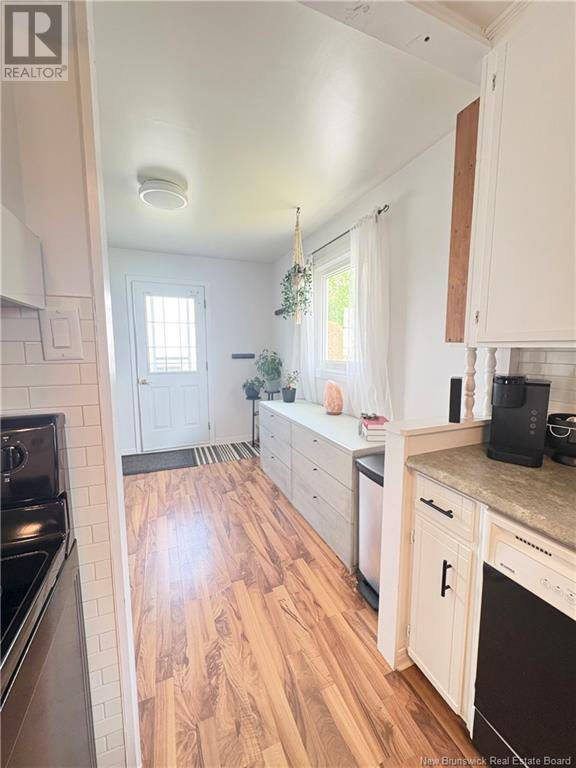REQUEST A TOUR If you would like to see this home without being there in person, select the "Virtual Tour" option and your advisor will contact you to discuss available opportunities.
In-PersonVirtual Tour
$ 239,000
Est. payment | /mo
2 Beds
1 Bath
960 SqFt
$ 239,000
Est. payment | /mo
2 Beds
1 Bath
960 SqFt
Key Details
Property Type Single Family Home
Listing Status Active
Purchase Type For Sale
Square Footage 960 sqft
Price per Sqft $248
MLS® Listing ID NB120705
Style Bungalow
Bedrooms 2
Lot Size 6,598 Sqft
Acres 0.1514756
Source New Brunswick Real Estate Board
Property Description
This beautifully maintained 2-bedroom bungalow is cozy, move-in ready, and available for a quick closing,perfect for first-time buyers, those looking to downsize, or anyone seeking a smart investment.Located just a short walk from Max Aitken Academy (K8) and close to all major amenitiesgrocery stores, downtown shops, restaurants, and charming coffee spotsthis home offers both comfort and convenience.Step inside to a bright and spacious foyer that leads to an inviting eat-in kitchen and a cozy living room filled with natural light. The main floor includes a primary bedroom with double closets, a second bedroom, a full bathroom, and a versatile den with patio doors that open to a sunny new deckperfect for morning coffee or weekend BBQs.The backyard is a dream come true for kids, gardeners, or anyone who loves the outdoors. Enjoy lush greenery, blooming shrubs, and a colorful mix of perennials and annuals. Plus, with new appliances included, all thats left to do is move in. Dont miss your chance to call this charming home yours,book a private showing today! (id:24570)
Location
Province NB
Rooms
Kitchen 1.0
Extra Room 1 Main level 11'0'' x 9'0'' Office
Extra Room 2 Main level 11'6'' x 10'7'' Bedroom
Extra Room 3 Main level 14'0'' x 11'8'' Living room
Extra Room 4 Main level 12'0'' x 8'2'' Bedroom
Extra Room 5 Main level 7'4'' x 5'0'' Bath (# pieces 1-6)
Extra Room 6 Main level 11'8'' x 11'0'' Kitchen
Interior
Heating Forced air,
Exterior
Parking Features No
View Y/N No
Private Pool No
Building
Story 1
Sewer Municipal sewage system
Architectural Style Bungalow








