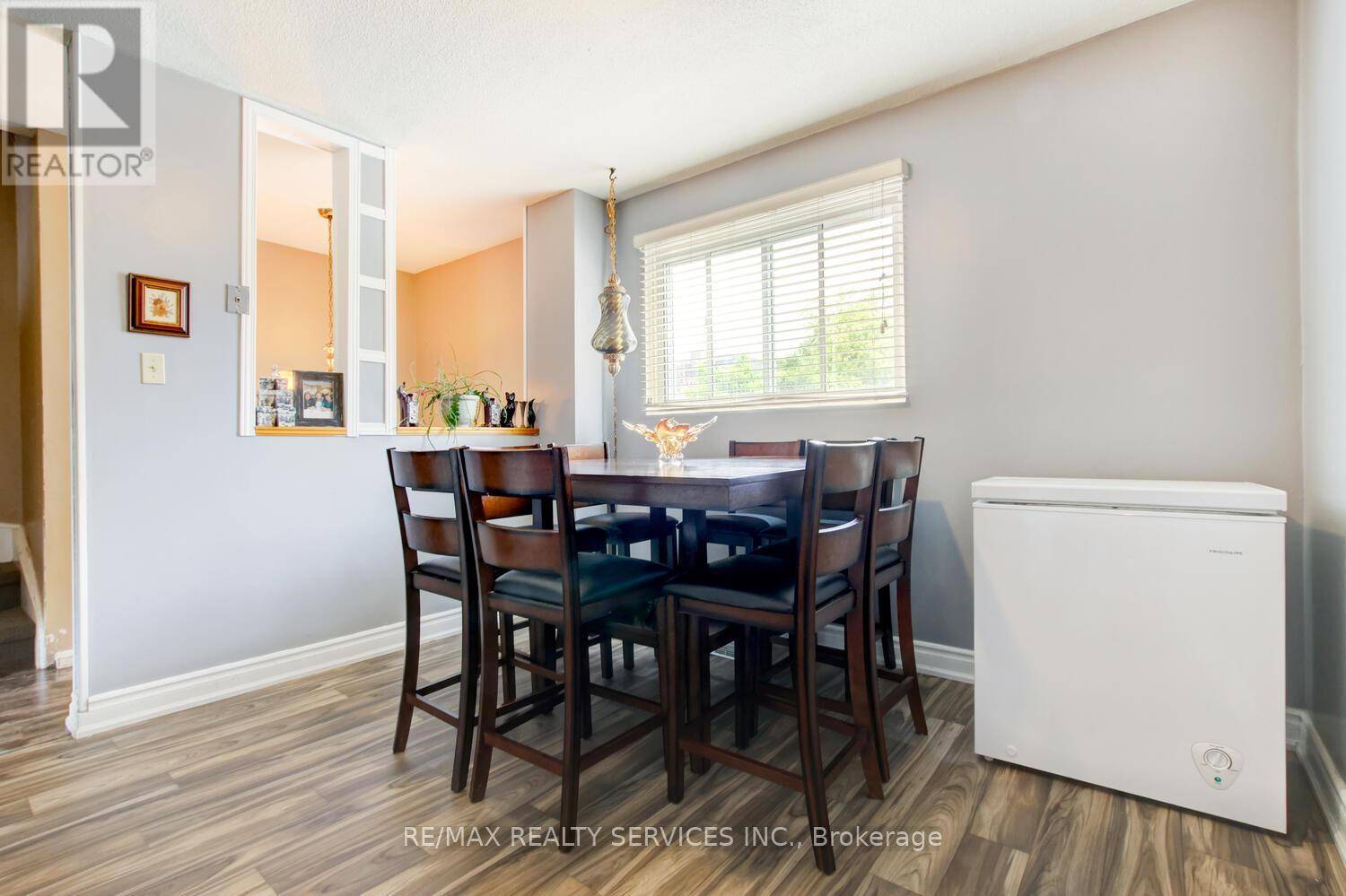3 Beds
2 Baths
1,200 SqFt
3 Beds
2 Baths
1,200 SqFt
Key Details
Property Type Townhouse
Sub Type Townhouse
Listing Status Active
Purchase Type For Sale
Square Footage 1,200 sqft
Price per Sqft $465
Subdivision Bramalea West Industrial
MLS® Listing ID W12201185
Bedrooms 3
Half Baths 1
Condo Fees $526/mo
Property Sub-Type Townhouse
Source Toronto Regional Real Estate Board
Property Description
Location
Province ON
Rooms
Kitchen 1.0
Extra Room 1 Second level 4.22 m X 3.52 m Primary Bedroom
Extra Room 2 Second level 3.12 m X 2.39 m Bedroom 2
Extra Room 3 Second level 3.13 m X 2.69 m Bedroom 3
Extra Room 4 Lower level 5.6 m X 2.98 m Recreational, Games room
Extra Room 5 Main level 5.18 m X 3.88 m Living room
Extra Room 6 Main level 3.19 m X 2.09 m Dining room
Interior
Heating Forced air
Cooling Central air conditioning
Flooring Laminate, Carpeted
Exterior
Parking Features Yes
Community Features Pet Restrictions, Community Centre
View Y/N No
Total Parking Spaces 2
Private Pool No
Building
Story 2
Others
Ownership Condominium/Strata
Virtual Tour https://virtualvisionhomes.view.property/2332741?idx=1








