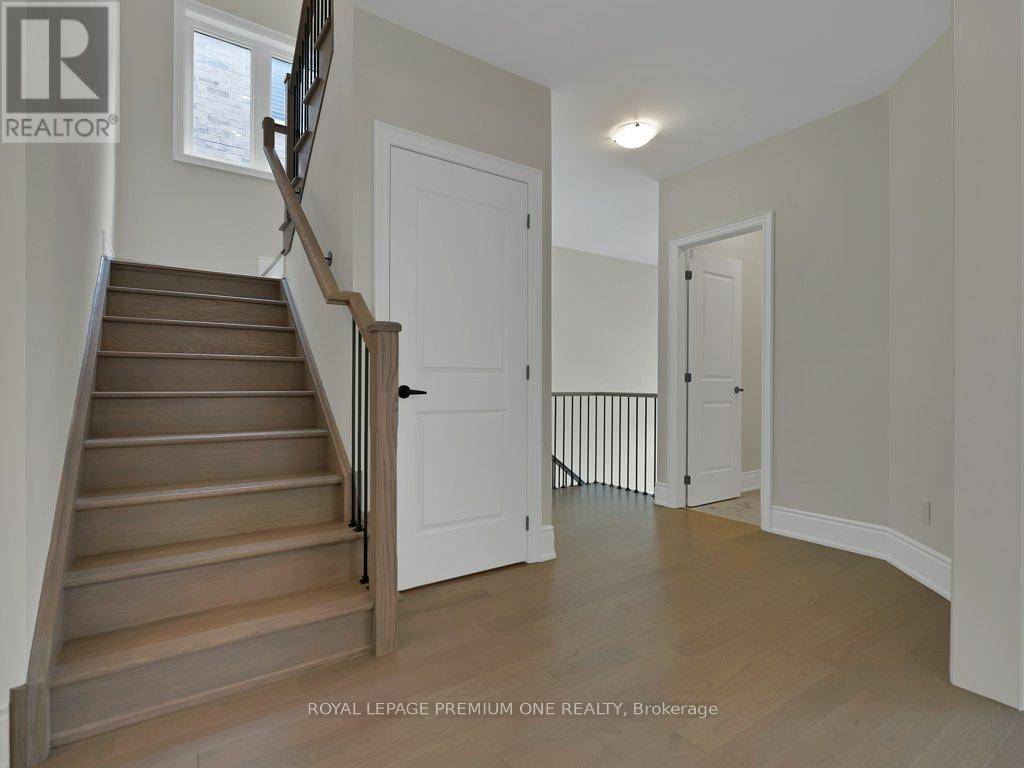5 Beds
4 Baths
3,000 SqFt
5 Beds
4 Baths
3,000 SqFt
OPEN HOUSE
Sun May 25, 1:00pm - 4:00pm
Key Details
Property Type Single Family Home
Sub Type Freehold
Listing Status Active
Purchase Type For Sale
Square Footage 3,000 sqft
Price per Sqft $493
Subdivision Caledon East
MLS® Listing ID W12171682
Bedrooms 5
Half Baths 1
Property Sub-Type Freehold
Source Toronto Regional Real Estate Board
Property Description
Location
Province ON
Rooms
Kitchen 1.0
Extra Room 1 Second level 3.45 m X 3.49 m Bedroom 5
Extra Room 2 Second level 2.24 m X 1.74 m Laundry room
Extra Room 3 Second level 5.22 m X 4.91 m Primary Bedroom
Extra Room 4 Second level 3.11 m X 3.71 m Bedroom 2
Extra Room 5 Second level 4.94 m X 3.36 m Bedroom 3
Extra Room 6 Second level 4.16 m X 3.21 m Bedroom 4
Interior
Heating Forced air
Cooling Central air conditioning
Flooring Hardwood, Ceramic
Exterior
Parking Features Yes
View Y/N No
Total Parking Spaces 4
Private Pool No
Building
Story 2
Sewer Sanitary sewer
Others
Ownership Freehold
Virtual Tour https://byjesseandjoe.com/30_james_walker_ave_caledon_east_on/








