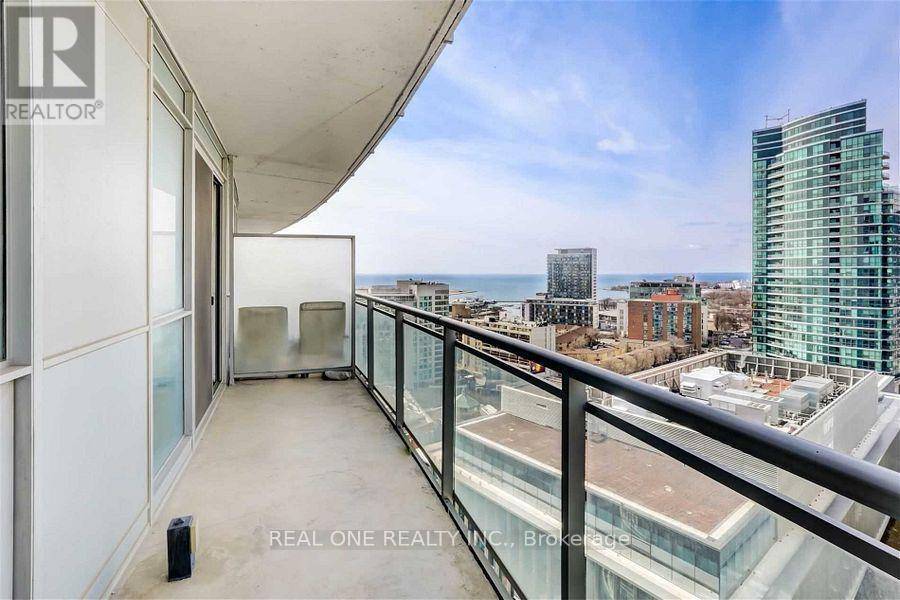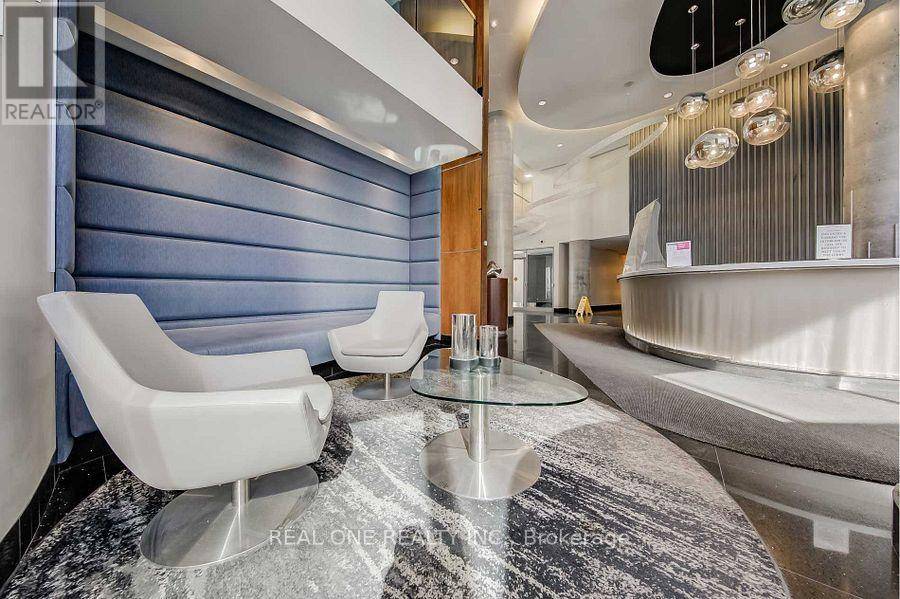REQUEST A TOUR If you would like to see this home without being there in person, select the "Virtual Tour" option and your agent will contact you to discuss available opportunities.
In-PersonVirtual Tour
$ 2,100
1 Bed
1 Bath
500 SqFt
$ 2,100
1 Bed
1 Bath
500 SqFt
Key Details
Property Type Condo
Sub Type Condominium/Strata
Listing Status Active
Purchase Type For Rent
Square Footage 500 sqft
Subdivision Waterfront Communities C1
MLS® Listing ID C12162872
Bedrooms 1
Property Sub-Type Condominium/Strata
Source Toronto Regional Real Estate Board
Property Description
Stunning 1-Bedroom with Expansive Balcony | Breathtaking City & Water Views! Welcome to The Panorama Condos - one of downtown Toronto's most sought-after addresses. This bright, spacious 1-bedroom boasts a huge private balcony with panoramic city skyline and water views, perfect for relaxing or entertaining. Why Youll Love It: Sun-Filled & Open Concept - Floor-to-ceiling windows flood the space with natural light. Luxury Building Amenities- Enjoy a 24/7 concierge, fitness center, party room, and more. Prime Downtown Location-Steps from Queens Quay, Rogers Centre, Loblaws, transit, and the vibrant Entertainment District. Work & Live Comfortably - A functional layout ideal for remote work or hosting guests. Dont miss this rare opportunity to own in a full-service, high-demand condo with unbeatable convenience and lifestyle perks! (id:24570)
Location
Province ON
Rooms
Kitchen 1.0
Extra Room 1 Main level 3.48 m X 2.63 m Primary Bedroom
Extra Room 2 Main level 2.7 m X 2.75 m Kitchen
Extra Room 3 Main level 5.29 m X 2.63 m Living room
Interior
Cooling Central air conditioning
Flooring Laminate
Exterior
Parking Features No
Community Features Pet Restrictions
View Y/N No
Private Pool No
Others
Ownership Condominium/Strata
Acceptable Financing Monthly
Listing Terms Monthly








