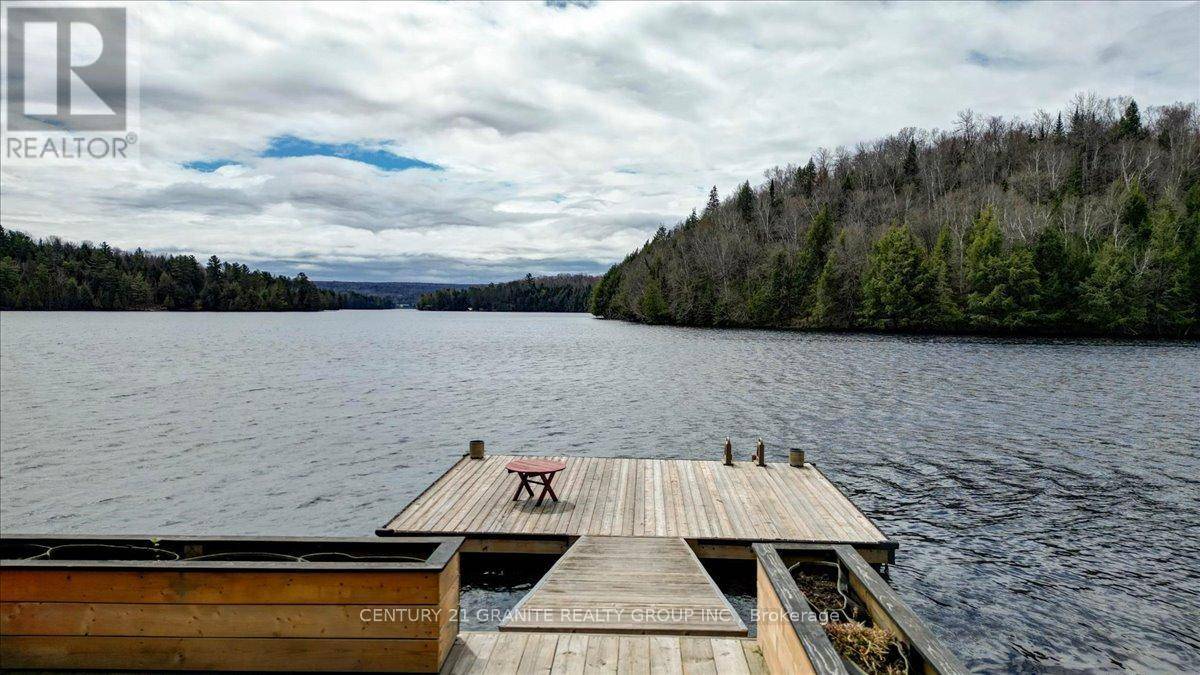2 Beds
1 Bath
1,100 SqFt
2 Beds
1 Bath
1,100 SqFt
Key Details
Property Type Single Family Home
Sub Type Freehold
Listing Status Active
Purchase Type For Sale
Square Footage 1,100 sqft
Price per Sqft $954
Subdivision Herschel Ward
MLS® Listing ID X12130061
Style Bungalow
Bedrooms 2
Originating Board Central Lakes Association of REALTORS®
Property Sub-Type Freehold
Property Description
Location
Province ON
Lake Name Baptiste Lake
Rooms
Kitchen 1.0
Extra Room 1 Main level 3.84 m X 3.65 m Kitchen
Extra Room 2 Main level 4.14 m X 4.48 m Dining room
Extra Room 3 Main level 4.57 m X 4.41 m Family room
Extra Room 4 Main level 4.02 m X 3.38 m Primary Bedroom
Extra Room 5 Main level 3.96 m X 3.26 m Bedroom 2
Extra Room 6 Main level 2.74 m X 2.31 m Bathroom
Interior
Heating Forced air
Cooling Central air conditioning, Air exchanger, Ventilation system
Exterior
Parking Features No
Community Features School Bus
View Y/N Yes
View View, Lake view, Direct Water View
Total Parking Spaces 10
Private Pool No
Building
Story 1
Sewer Septic System
Water Baptiste Lake
Architectural Style Bungalow
Others
Ownership Freehold
Virtual Tour https://www.reelestateproductions.net/539-A-Dog-Bay-Rd/idx








