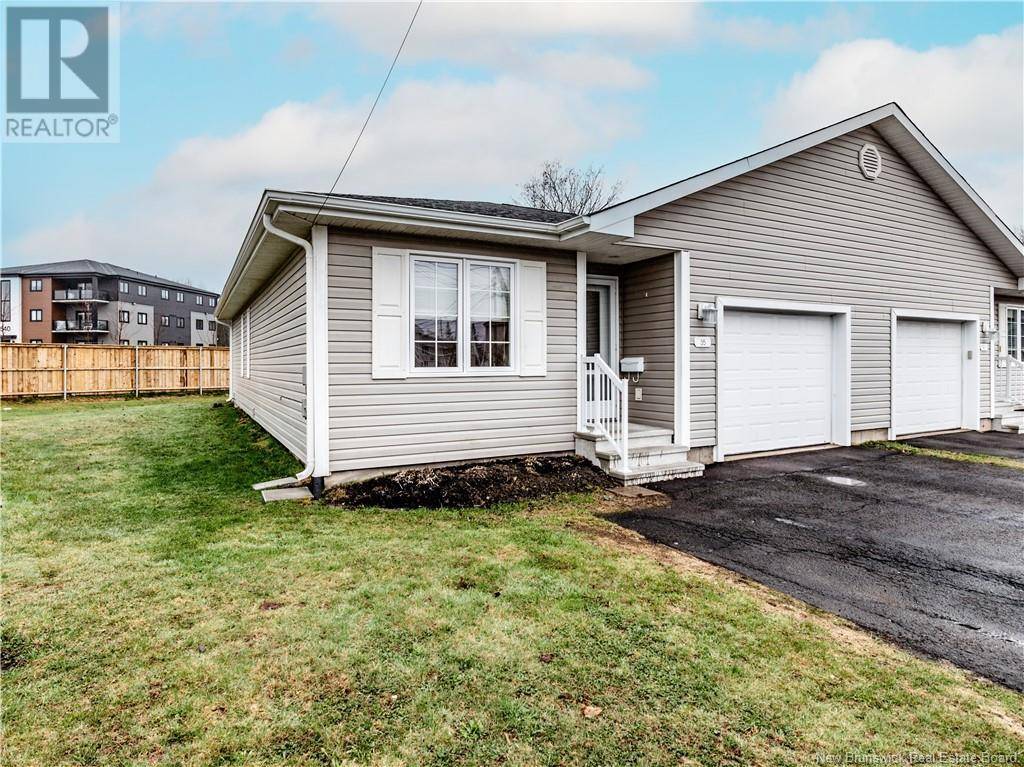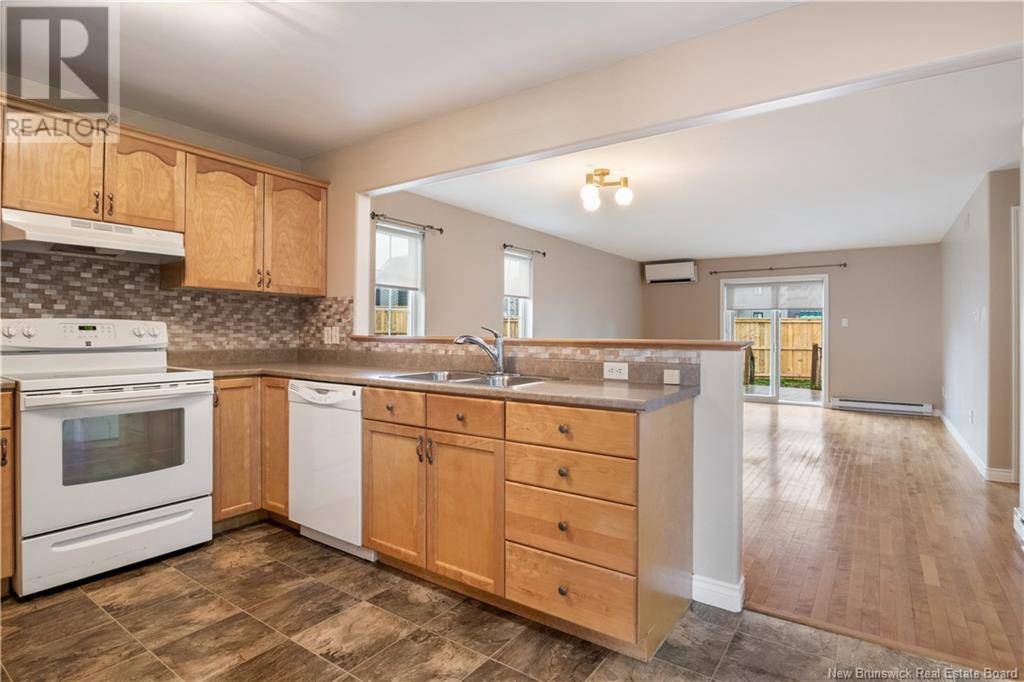2 Beds
1 Bath
1,040 SqFt
2 Beds
1 Bath
1,040 SqFt
Key Details
Property Type Condo
Sub Type Condominium/Strata
Listing Status Active
Purchase Type For Sale
Square Footage 1,040 sqft
Price per Sqft $240
MLS® Listing ID NB117080
Bedrooms 2
Condo Fees $250/mo
Year Built 2001
Property Sub-Type Condominium/Strata
Source New Brunswick Real Estate Board
Property Description
Location
Province NB
Rooms
Kitchen 1.0
Extra Room 1 Basement 43'7'' x 12'7'' Storage
Extra Room 2 Basement 22'8'' x 13'0'' Bonus Room
Extra Room 3 Main level 11'10'' x 12'9'' Bedroom
Extra Room 4 Main level 10'0'' x 9'8'' Bedroom
Extra Room 5 Main level 8'9'' x 12'8'' 4pc Bathroom
Extra Room 6 Main level 22'0'' x 13'11'' Living room/Dining room
Interior
Heating Baseboard heaters, Heat Pump,
Cooling Air Conditioned, Heat Pump, Air exchanger
Exterior
Parking Features Yes
View Y/N No
Private Pool No
Building
Sewer Municipal sewage system
Others
Ownership Condominium/Strata








